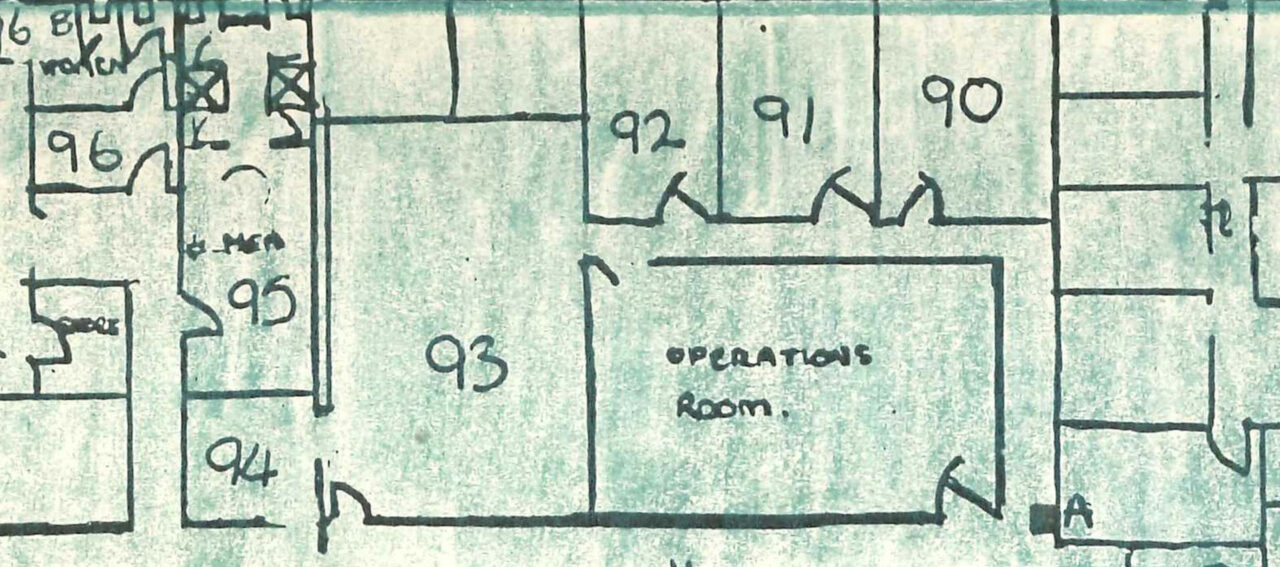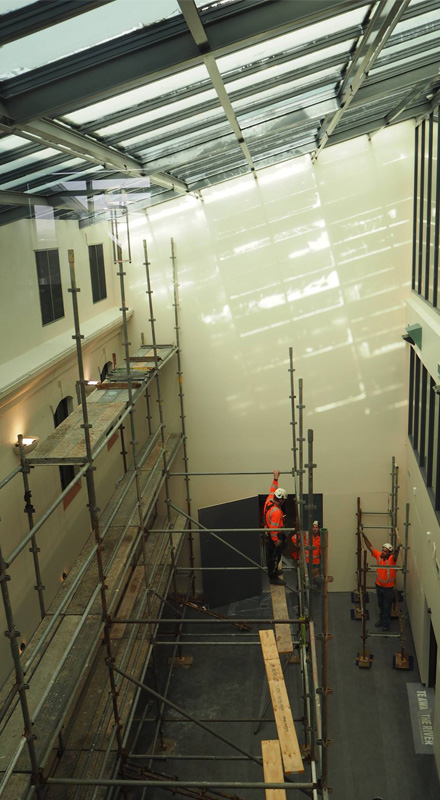Our Atrium has filled with scaffolding and work is well underway on replacing the skylight there. It’s a good time to dig into the history of the Te Manawa building
Looking up in the Atrium at the northeast wall, with its windows and vents, you might think it looks a lot like an exterior surface. There’s an excellent reason for that: it was, for 40-odd years.
The whole of what is now Te Manawa used to be a mini-complex of nine or so buildings. The big rebuild of 1993 joined them all up.
“There was a real mix of all sorts of enterprises in the building,” recalls humanities collection manager Cindy Lilburn. There was the IRD, the Ministry of Agriculture and Fisheries (MAF), and Education Psychological Services. “It was quite the rabbit warren.”
A glance at the original plans shows in excess of one hundred rooms, with areas of mystery and intrigue such as “Purity Lab”, “Justice Dept.” and “Operations Room”.
Everything changed in 1993. “Rooms were completely stripped out, leaving great big empty spaces with concrete floors and gas heaters to stop it getting too cold,” Cindy says. Te Manawa assumed the shape you’re familiar with today.
There are traces of the original building’s form remaining: the windows in the Atrium; the wrought iron handrail of the back staircase; the “ISA” legend on the Church Street facade from when it was built in the 1950s.
In these respects, Te Manawa is a museum of itself.





